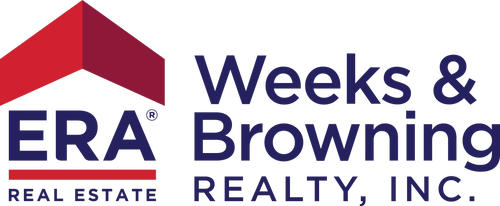


Listing Courtesy of:  Midwest Real Estate Data / Compass
Midwest Real Estate Data / Compass
 Midwest Real Estate Data / Compass
Midwest Real Estate Data / Compass 545 Clarence Avenue Oak Park, IL 60304
Active (3 Days)
$799,000
MLS #:
12342263
12342263
Taxes
$17,175(2023)
$17,175(2023)
Type
Single-Family Home
Single-Family Home
Year Built
1903
1903
School District
200,97
200,97
County
Cook County
Cook County
Listed By
Elizabeth "Liz" Moroney, Coldwell Banker Realty
Source
Midwest Real Estate Data as distributed by MLS Grid
Last checked Apr 22 2025 at 1:29 AM GMT+0000
Midwest Real Estate Data as distributed by MLS Grid
Last checked Apr 22 2025 at 1:29 AM GMT+0000
Bathroom Details
- Full Bathrooms: 2
- Half Bathroom: 1
Heating and Cooling
- Natural Gas
- Forced Air
- Central Air
Basement Information
- Finished
- Full
Utility Information
- Utilities: Water Source: Public
- Sewer: Public Sewer
School Information
- Elementary School: Longfellow Elementary School
- Middle School: Percy Julian Middle School
- High School: Oak Park & River Forest High Sch
Parking
- On Site
- Garage Owned
- Detached
- Garage
Location
Disclaimer: Based on information submitted to the MLS GRID as of 4/20/22 08:21. All data is obtained from various sources and may not have been verified by broker or MLSGRID. Supplied Open House Information is subject to change without notice. All information should beindependently reviewed and verified for accuracy. Properties may or may not be listed by the office/agentpresenting the information. Properties displayed may be listed or sold by various participants in the MLS. All listing data on this page was received from MLS GRID.




Description